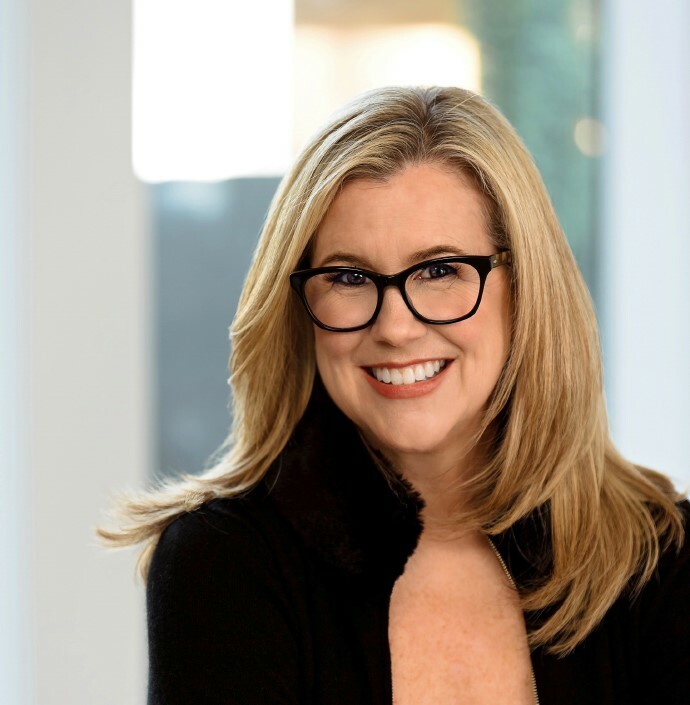


Sold
Listing Courtesy of:  Northwest MLS / Windermere Real Estate Capitol Hill, Inc. / Erin Porter Glenn and Windermere Real Estate/East / Windermere Real Estate / Capitol Hill, Inc. / Dustin Van Wyck
Northwest MLS / Windermere Real Estate Capitol Hill, Inc. / Erin Porter Glenn and Windermere Real Estate/East / Windermere Real Estate / Capitol Hill, Inc. / Dustin Van Wyck
 Northwest MLS / Windermere Real Estate Capitol Hill, Inc. / Erin Porter Glenn and Windermere Real Estate/East / Windermere Real Estate / Capitol Hill, Inc. / Dustin Van Wyck
Northwest MLS / Windermere Real Estate Capitol Hill, Inc. / Erin Porter Glenn and Windermere Real Estate/East / Windermere Real Estate / Capitol Hill, Inc. / Dustin Van Wyck 4029 2nd Avenue NE Seattle, WA 98105
Sold on 06/04/2024
$849,950 (USD)
MLS #:
2232125
2232125
Taxes
$1(2024)
$1(2024)
Lot Size
1,200 SQFT
1,200 SQFT
Type
Townhouse
Townhouse
Year Built
2024
2024
Style
Townhouse
Townhouse
School District
Seattle
Seattle
County
King County
King County
Community
Wallingford
Wallingford
Listed By
Erin Porter Glenn, Windermere Real Estate Capitol Hill, Inc.
Dustin Van Wyck, Windermere Real Estate / Capitol Hill, Inc.
Dustin Van Wyck, Windermere Real Estate / Capitol Hill, Inc.
Bought with
Julie Wilson, Windermere Real Estate/East
Julie Wilson, Windermere Real Estate/East
Source
Northwest MLS as distributed by MLS Grid
Last checked Jan 15 2026 at 12:08 AM PST
Northwest MLS as distributed by MLS Grid
Last checked Jan 15 2026 at 12:08 AM PST
Bathroom Details
- Full Bathroom: 1
- 3/4 Bathroom: 1
- Half Bathroom: 1
Interior Features
- High Tech Cabling
- Double Pane/Storm Window
- Bath Off Primary
- Wall to Wall Carpet
- Vaulted Ceiling(s)
- Ceramic Tile
- Water Heater
- Walk-In Closet(s)
- Dishwasher(s)
- Microwave(s)
- Refrigerator(s)
- Stove(s)/Range(s)
Subdivision
- Wallingford
Lot Information
- Curbs
- Sidewalk
- Paved
Property Features
- Fireplace: 0
- Foundation: Poured Concrete
Heating and Cooling
- Ductless Hp-Mini Split
- Wall Unit(s)
Homeowners Association Information
- Dues: $1/Monthly
Flooring
- Carpet
- Ceramic Tile
- Engineered Hardwood
Exterior Features
- Cement Planked
- Roof: Composition
Utility Information
- Sewer: Sewer Connected
- Fuel: Electric
- Energy: Green Verification: Other
School Information
- Elementary School: Bf Day
- Middle School: Mc Clure Mid
- High School: Lincoln High
Parking
- Off Street
Living Area
- 1,200 sqft
Listing Price History
Date
Event
Price
% Change
$ (+/-)
May 03, 2024
Listed
$849,950
-
-
Additional Listing Info
- Buyer Brokerage Compensation: 2.5
Buyer's Brokerage Compensation not binding unless confirmed by separate agreement among applicable parties.
Disclaimer: Based on information submitted to the MLS GRID as of 1/14/26 16:08. All data is obtained from various sources and may not have been verified by Windermere Real Estate Services Company, Inc. or MLS GRID. Supplied Open House Information is subject to change without notice. All information should be independently reviewed and verified for accuracy. Properties may or may not be listed by the office/agent presenting the information.




Description